The Hazelwood - Apartment Living in Milpitas, CA
About
Office Hours
Tuesday through Saturday: 9:00 AM to 5:30 PM. Sunday and Monday: Closed. Click below to schedule a Self-Guided Tour, available 7 days a week from 7am – 8pm!
A new standard of apartment living is waiting for you at The Hazelwood in Milpitas, California. Just minutes from a plethora of entertainment hotspots, outdoor activities, and top employers, our community makes it easy to live where you work and play. Our location places you near an array of dining and shopping destinations. Situated between Interstates 880 and 680, The Hazelwood is your gateway to everything the Silicon Valley has to offer.
Designed with your comfort in mind, our apartment homes for rent present a selection of one and two bedroom floor plans. You will find hardwood floors, walk-in closets, a washer and dryer in the home, and a kitchen equipped with a dishwasher and refrigerator. Step outside and enjoy the cool ocean breeze from your personal balcony or patio. Quality and comfort combine to create the perfect apartment at The Hazelwood.
Residents have access to premium community amenities, including a clubhouse, a barbecue area, a swimming pool, and a spa. Our on-call and on-site maintenance team is dedicated to providing excellent service when you need it. Your pets will love it here, too, so be sure to bring them along. Schedule a tour today and experience the lifestyle you've been searching for at The Hazelwood.
Welcome to Our Community! Click Here to Schedule a Tour.Floor Plans
0 Bedroom Floor Plan
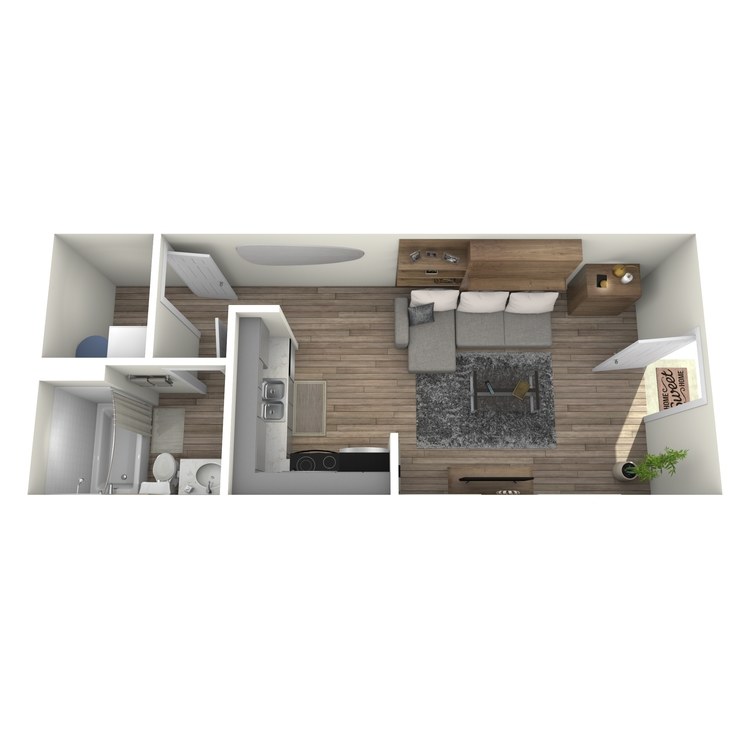
The Lily
Details
- Beds: Studio
- Baths: 1
- Square Feet: 310
- Rent: Call for details.
- Deposit: Starting at $500
Floor Plan Amenities
- Air Conditioning
- All-electric Kitchen
- Cable Ready
- Ceiling Fans
- Dishwasher
- Microwave
- Mini Blinds
- Quartz Countertops
- Refrigerator
- Vinyl Plank Flooring
- Walk-in Closets
- Washer and Dryer in Home
* In Select Apartment Homes
Floor Plan Photos
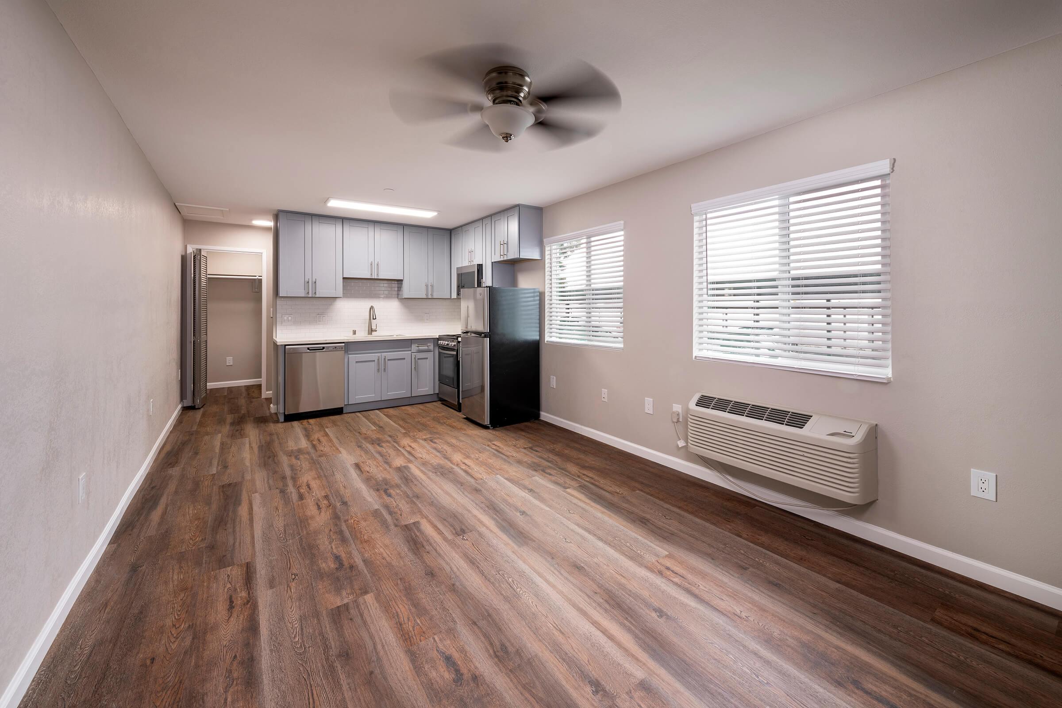
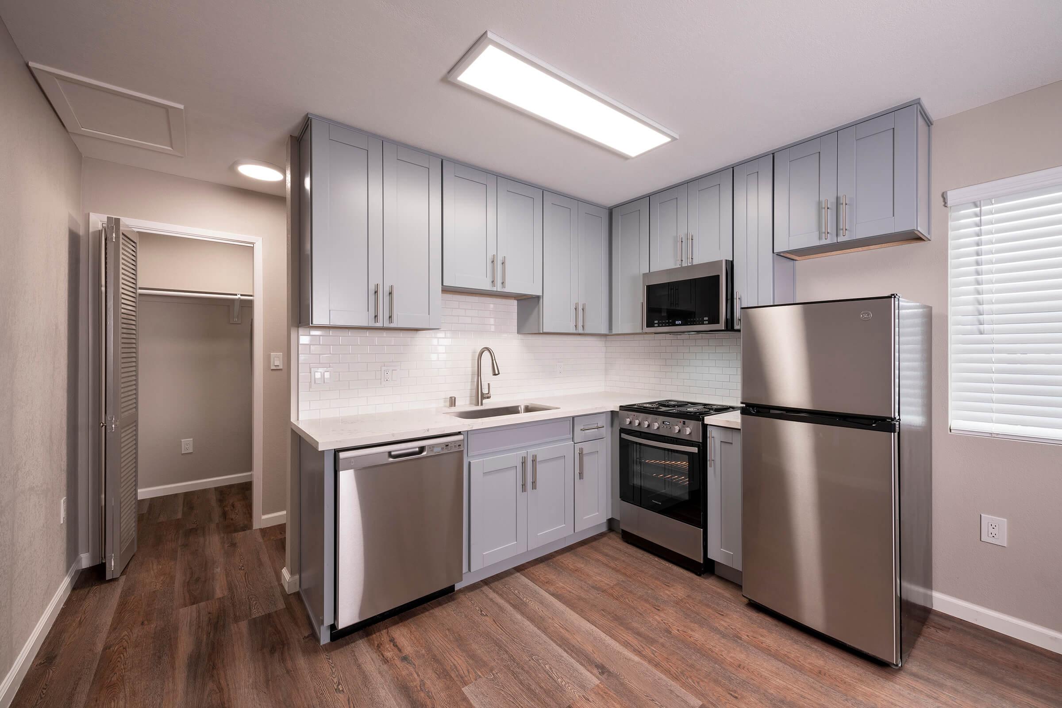
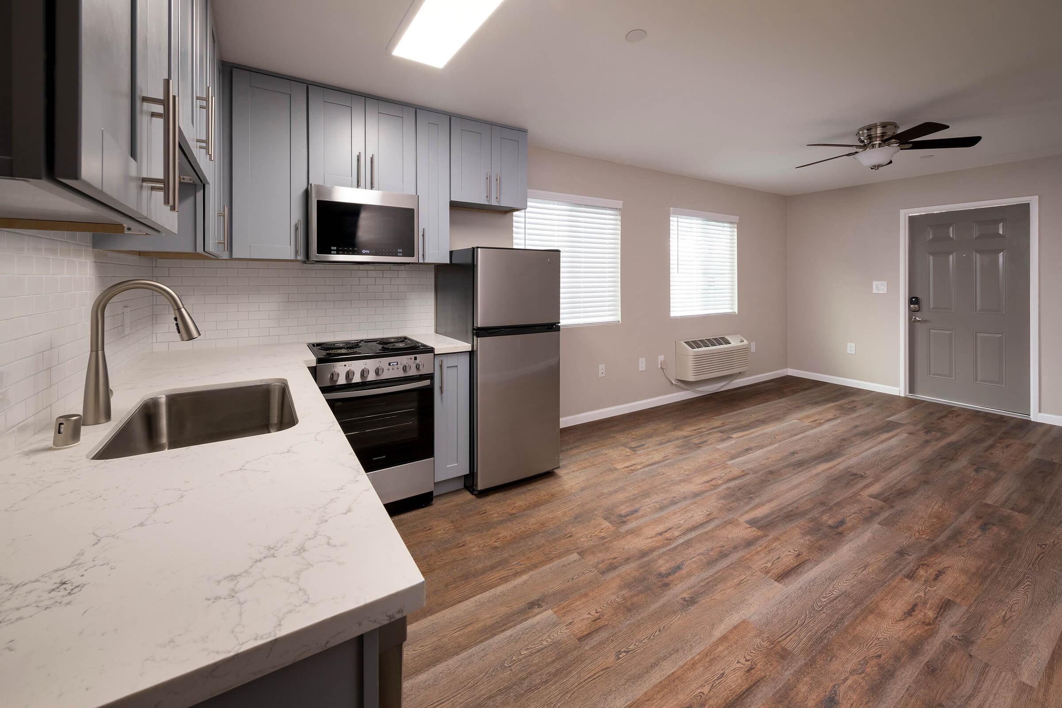
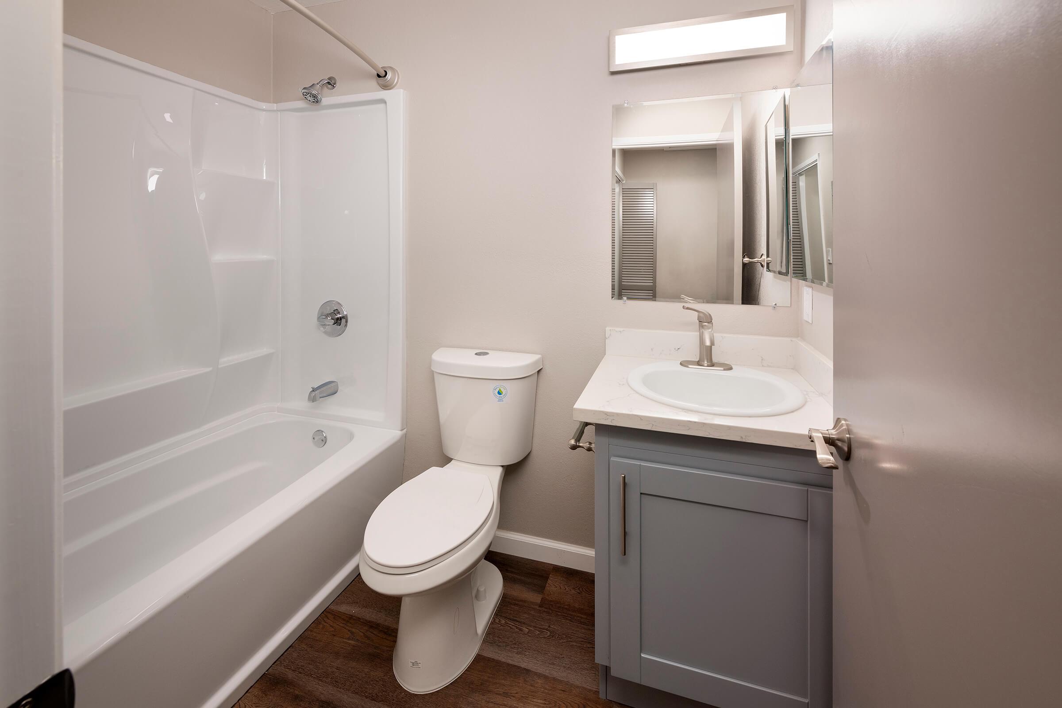
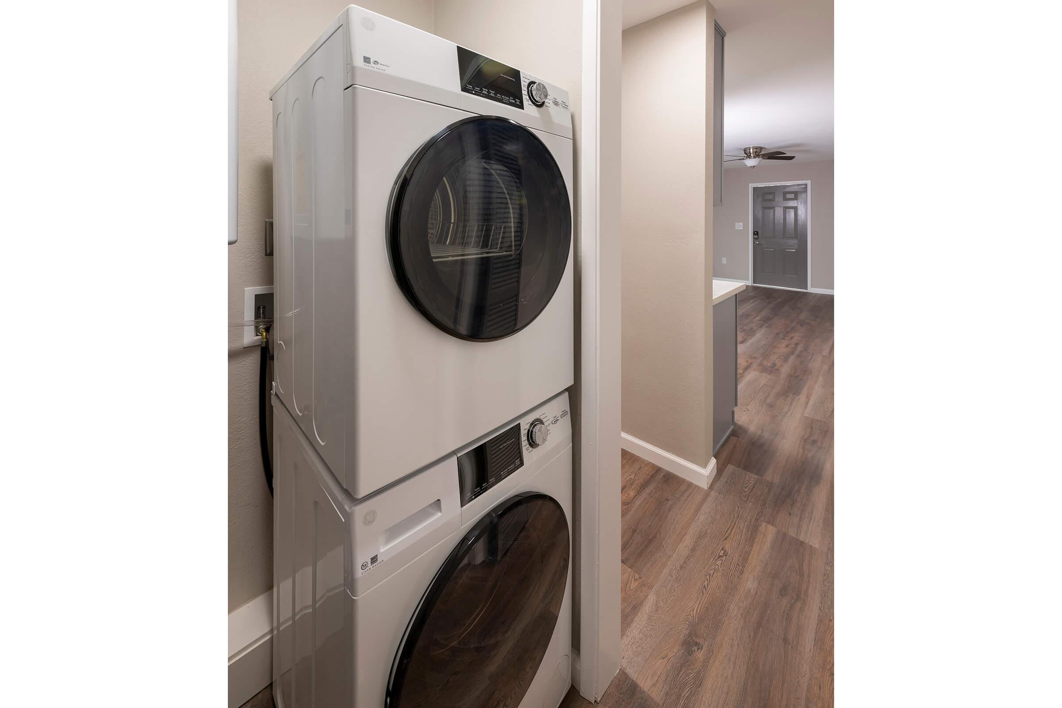
1 Bedroom Floor Plan
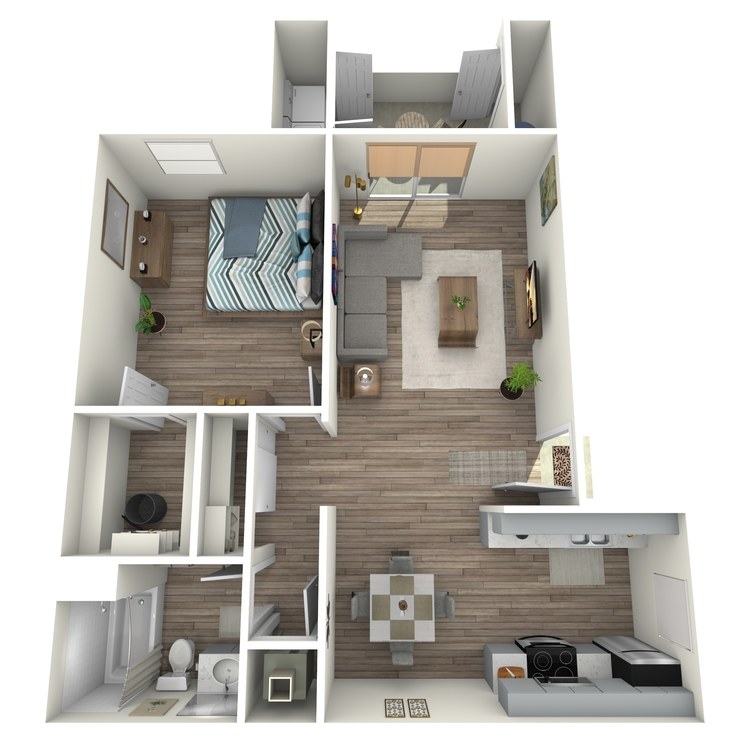
The Poppy
Details
- Beds: 1 Bedroom
- Baths: 1
- Square Feet: 720
- Rent: Call for details.
- Deposit: Starting at $500
Floor Plan Amenities
- Balcony or Patio
- Breakfast Nook
- Central Air and Heating
- Dishwasher
- Ecobee Wi-Fi Thermostat
- Linen Closet
- Quartz Countertops *
- Refrigerator
- Tile Floors
- Walk-in Closets
- Washer and Dryer Connections
* In Select Apartment Homes
Floor Plan Photos
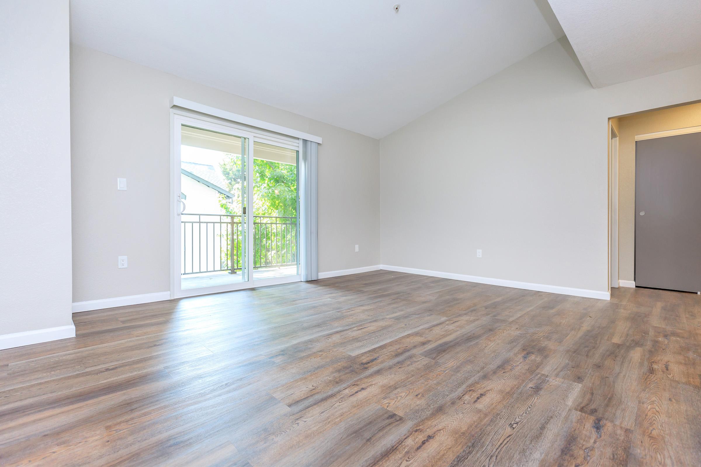
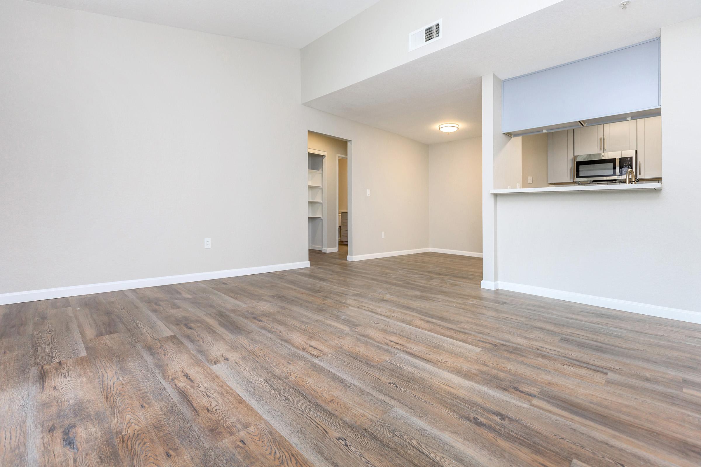
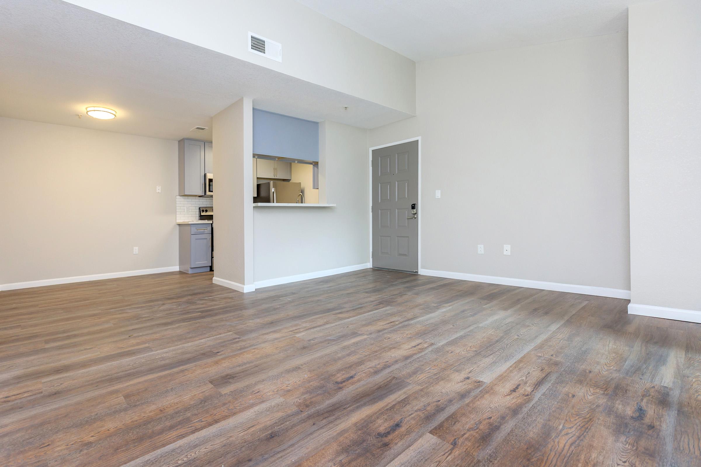
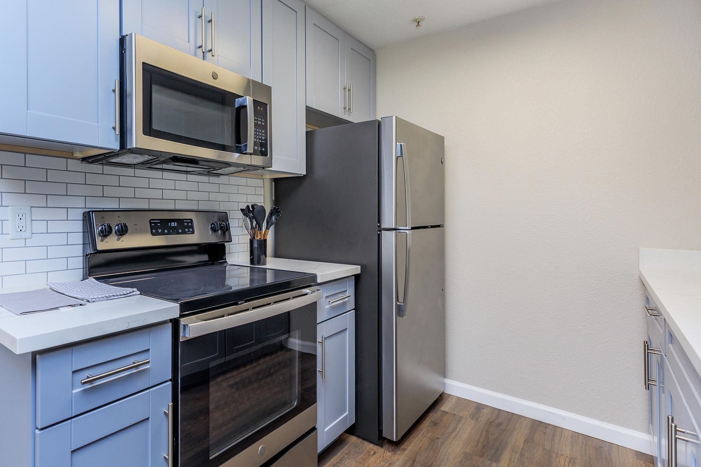
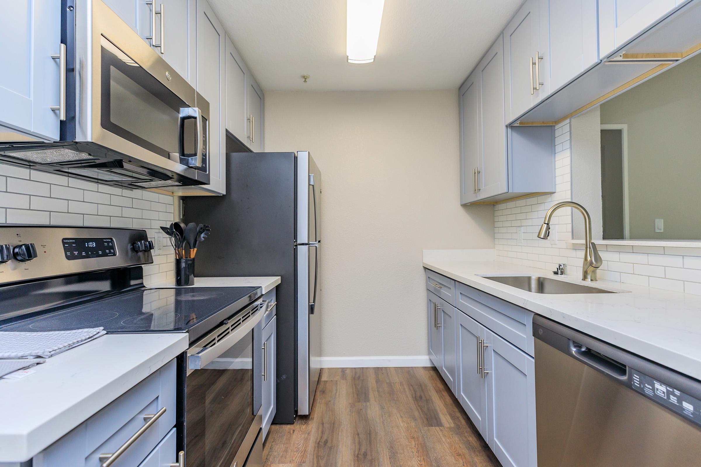
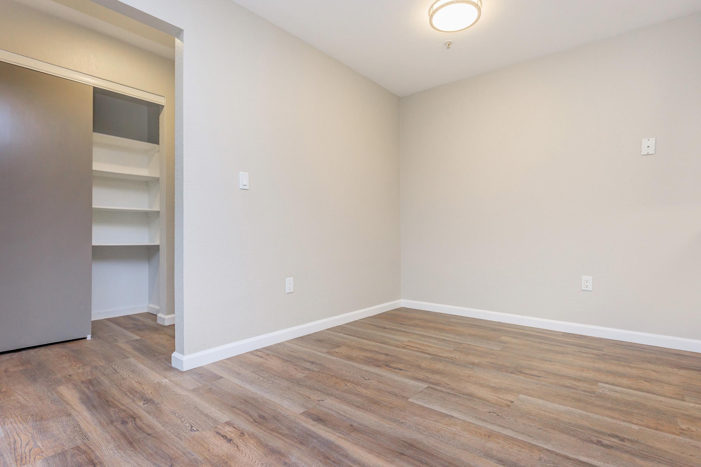
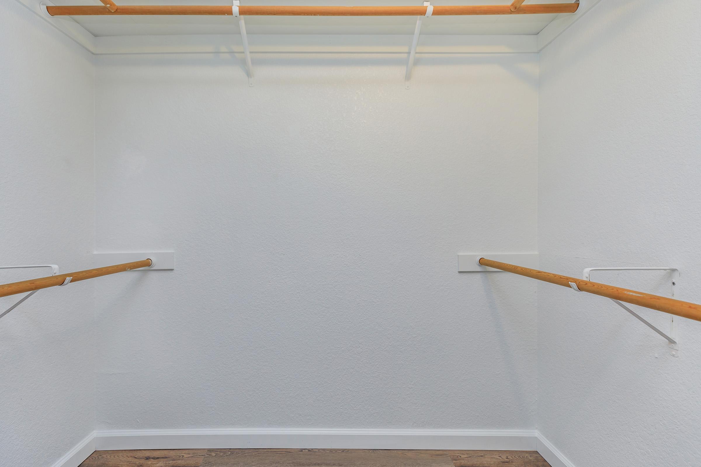
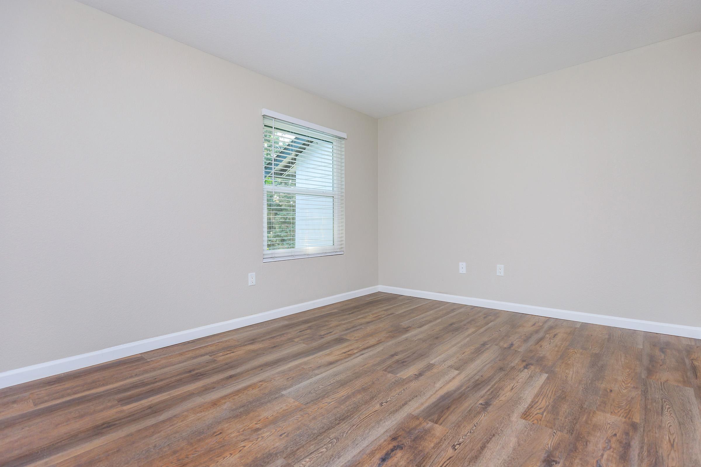
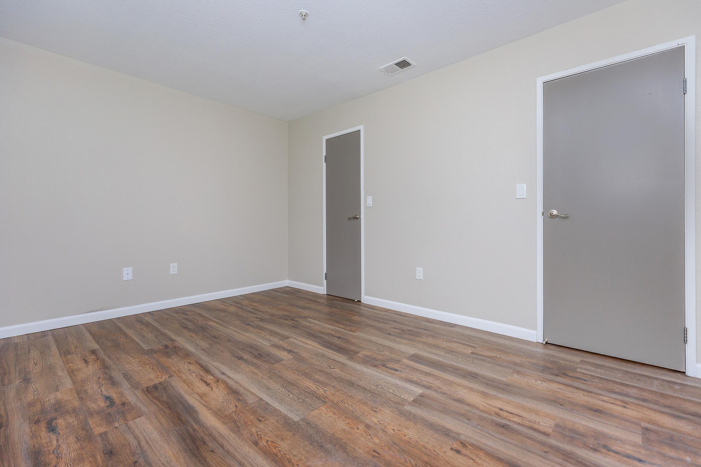
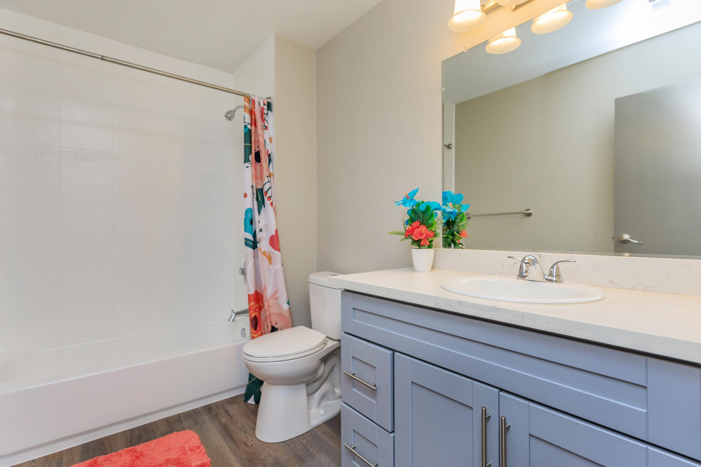
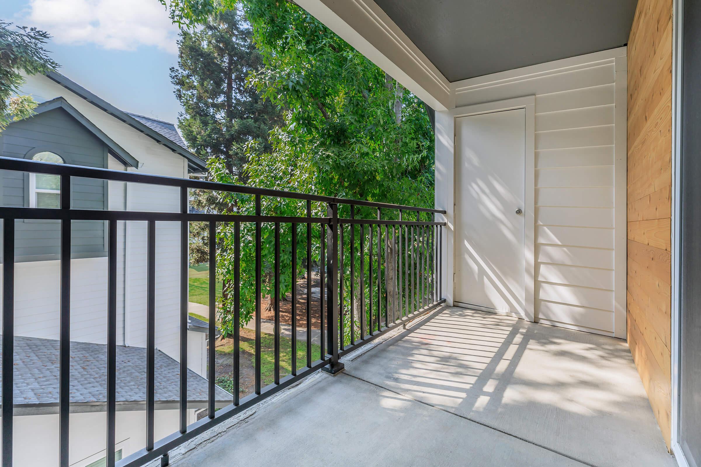
2 Bedroom Floor Plan
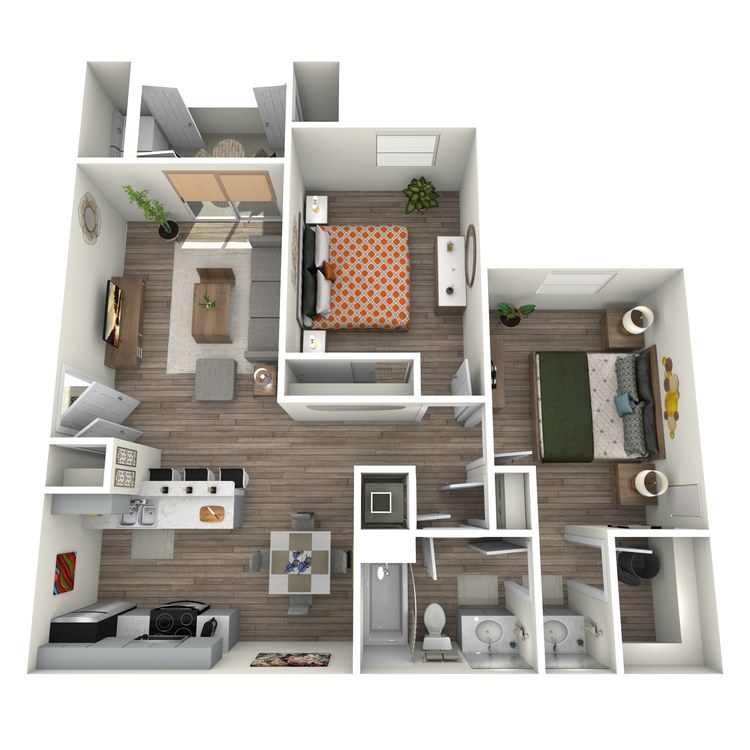
The Azalea
Details
- Beds: 2 Bedrooms
- Baths: 1
- Square Feet: 840
- Rent: $3070
- Deposit: Starting at $600
Floor Plan Amenities
- Balcony or Patio
- Breakfast Bar
- Breakfast Nook
- Central Air and Heating
- Coat Closet
- Dishwasher
- Ecobee Wi-Fi Thermostat
- Linen Closet
- Quartz Countertops *
- Refrigerator
- Tile Floors
- Walk-in Closets
- Washer and Dryer Connections
* In Select Apartment Homes
Floor Plan Photos
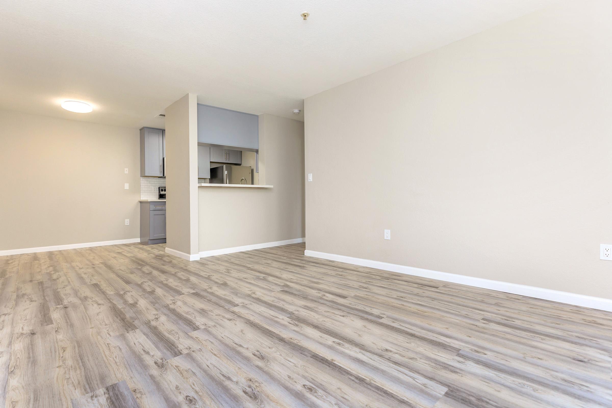
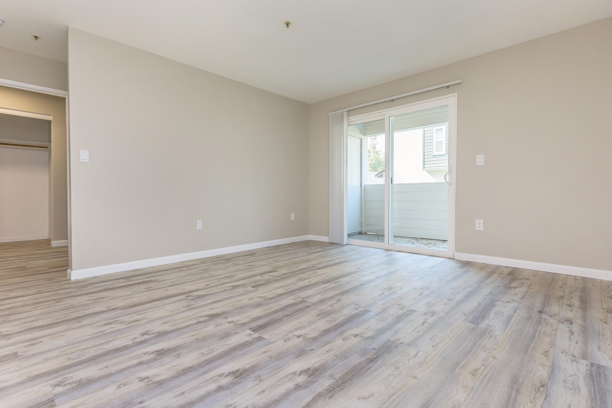
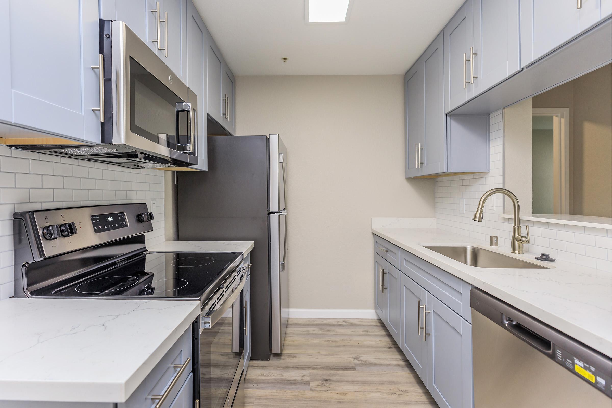
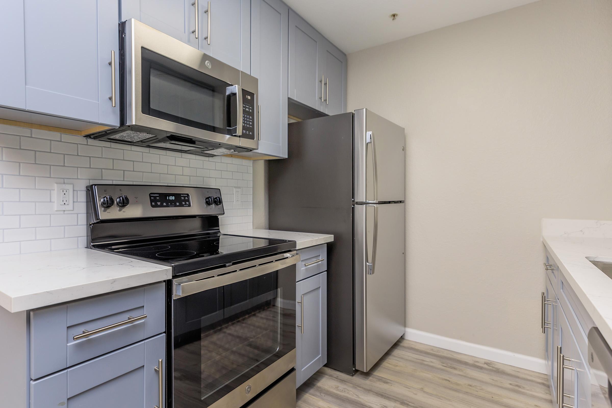
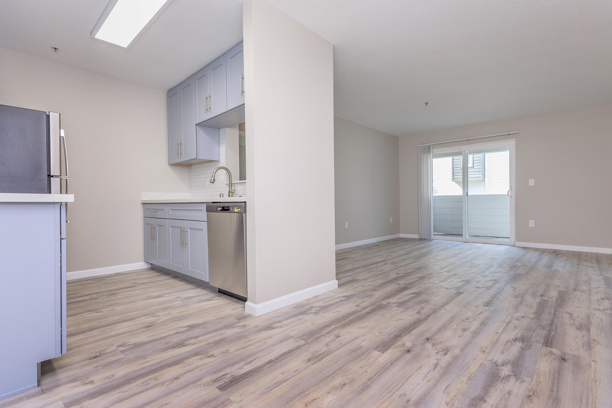
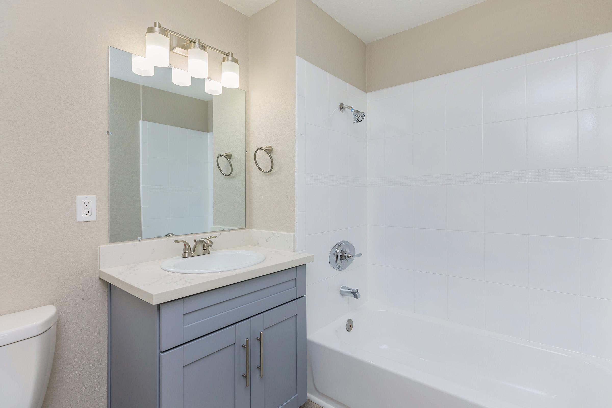
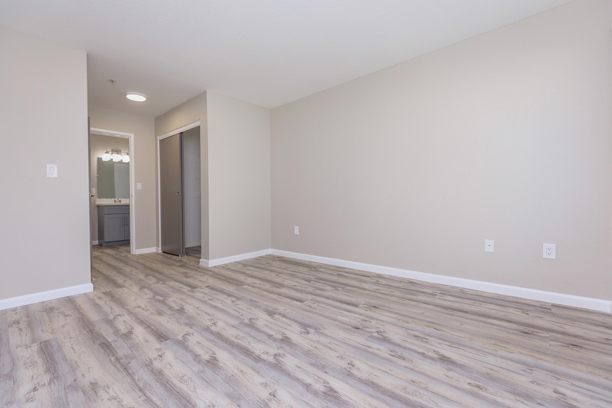
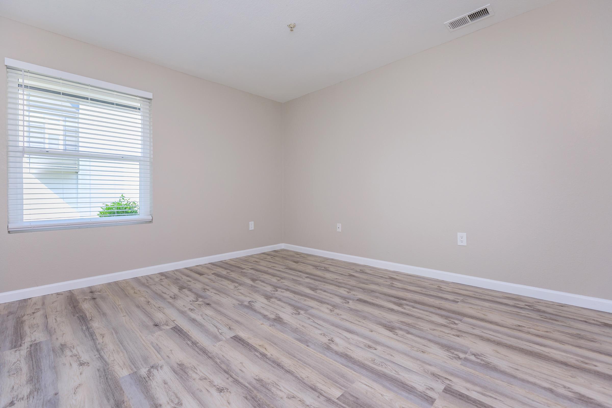
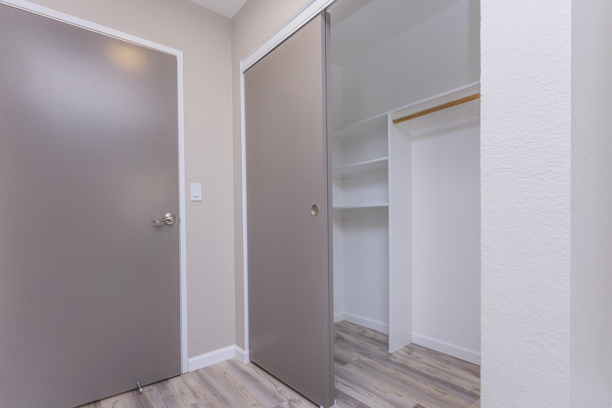
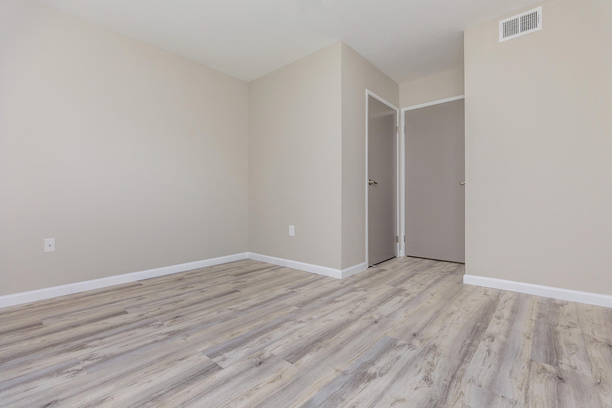
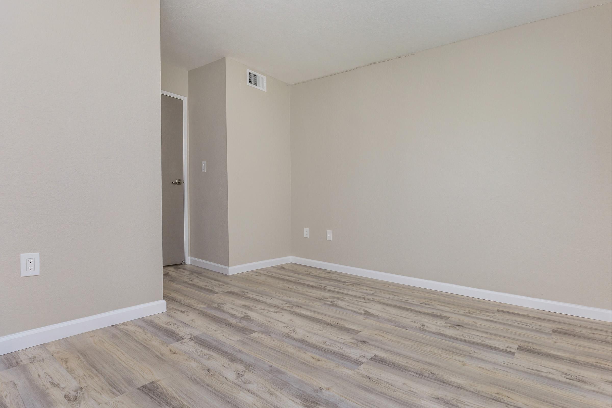
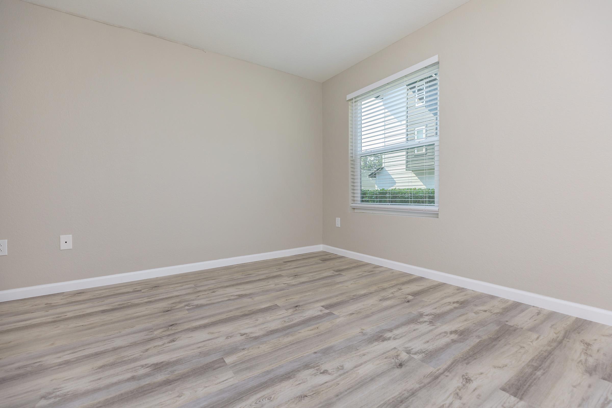
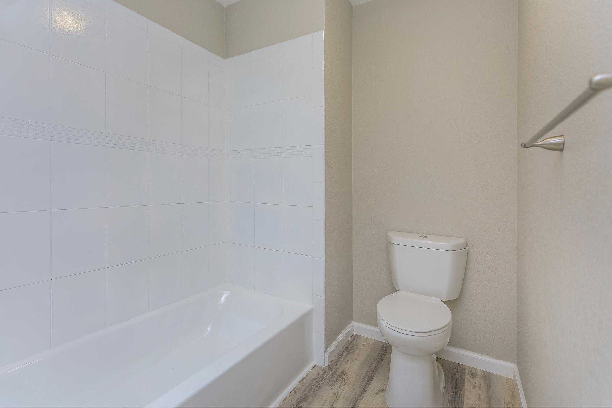
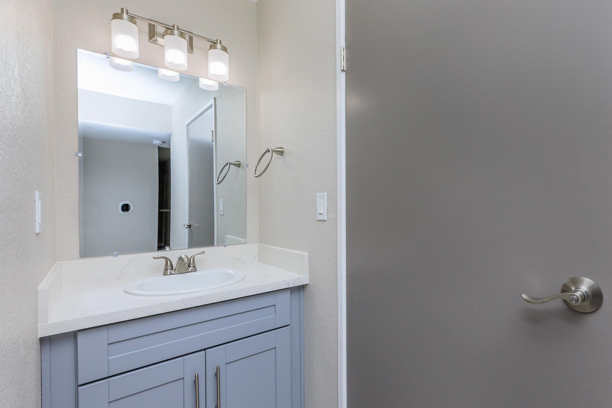
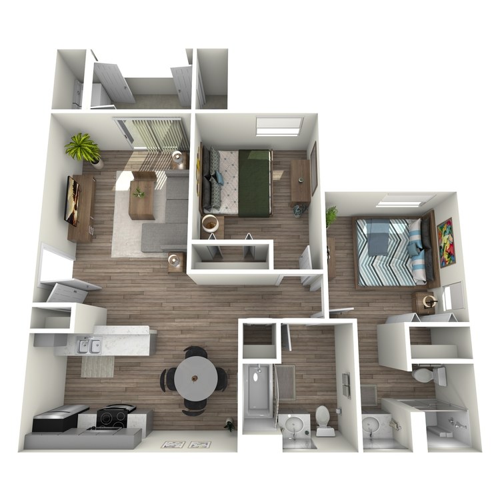
The Redwood
Details
- Beds: 2 Bedrooms
- Baths: 2
- Square Feet: 840
- Rent: Call for details.
- Deposit: Starting at $600
Floor Plan Amenities
- All-electric Kitchen
- Balcony or Patio
- Breakfast Bar
- Cable Ready
- Central Air and Heating
- Covered Parking
- Dishwasher
- Easy Access to Shopping
- Microwave
- Quartz Countertops
- Refrigerator
- Shaker-style Cabinetry
- Smart Lock Tech
- Vertical Blinds
- Views Available
- Vinyl Plank Flooring
- Washer and Dryer in Home
* In Select Apartment Homes
Floor Plan Photos
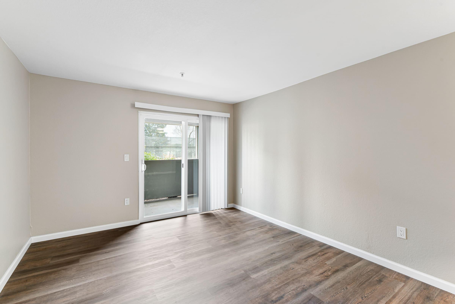
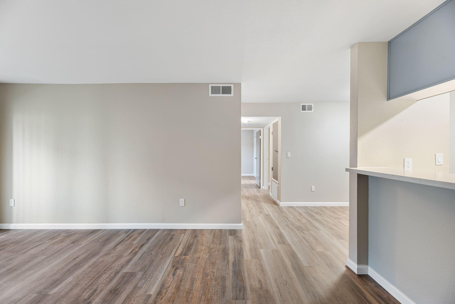
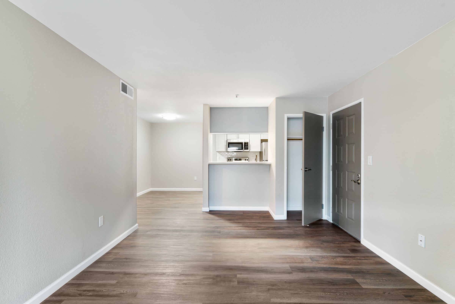
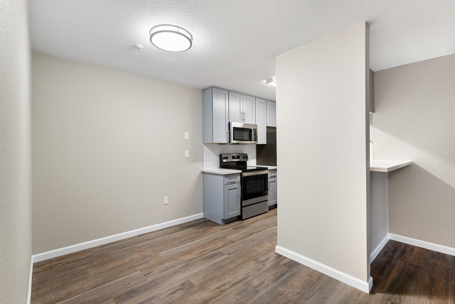
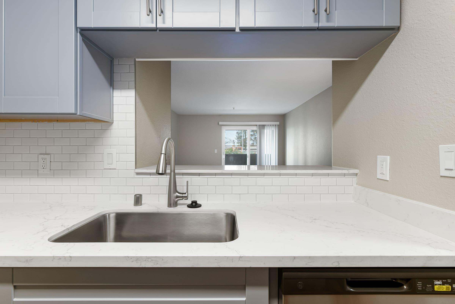
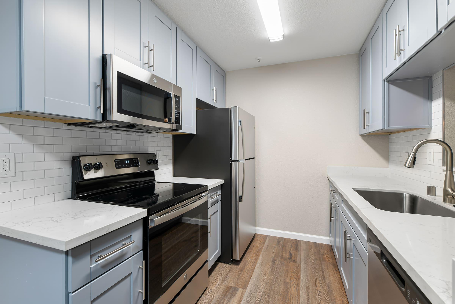
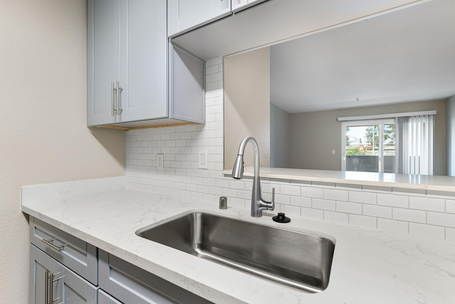
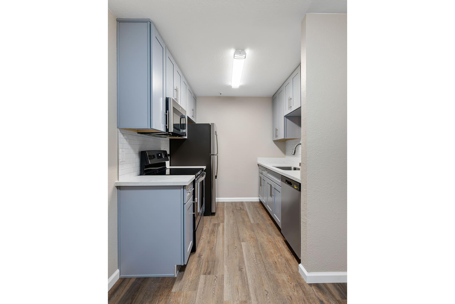
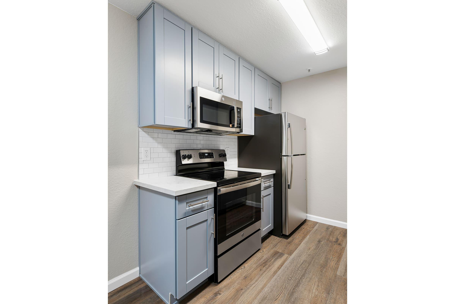
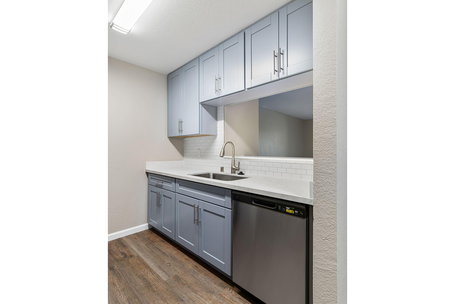
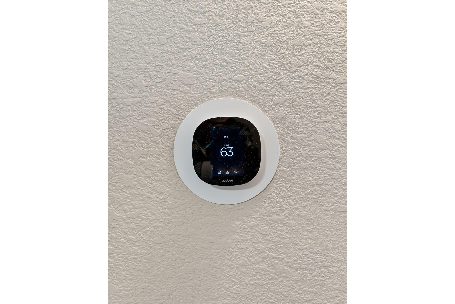
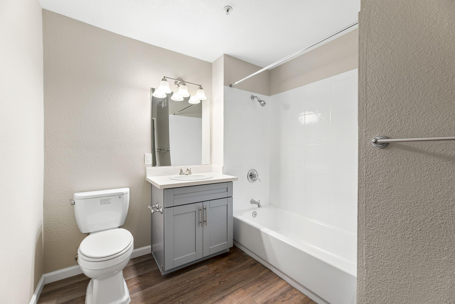
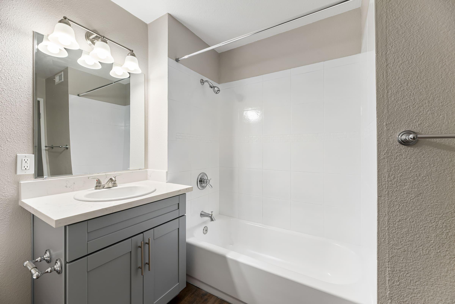
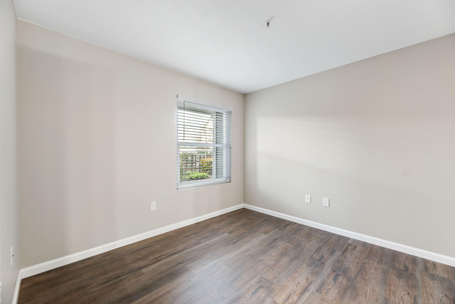
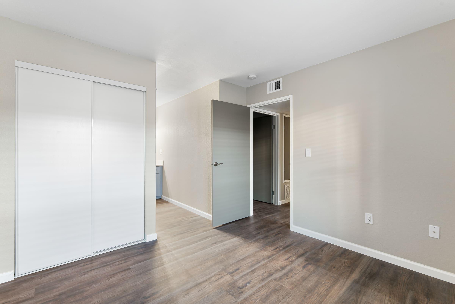
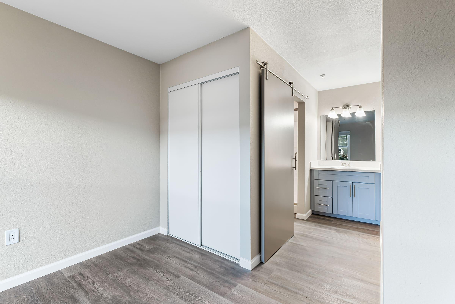
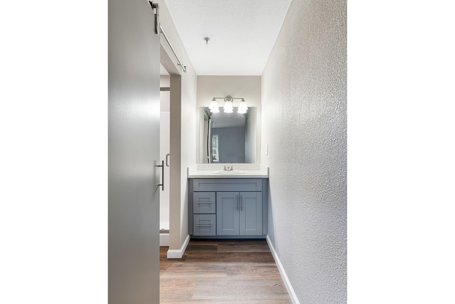
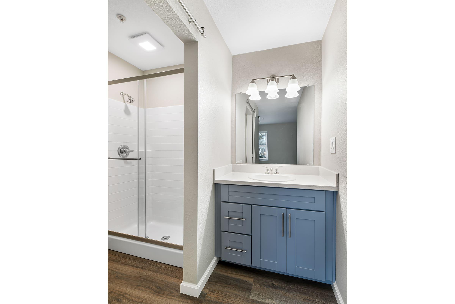
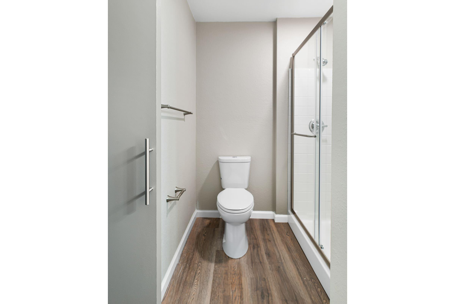
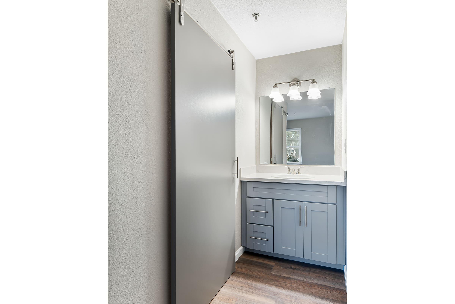
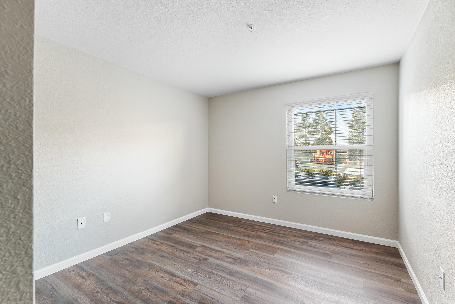
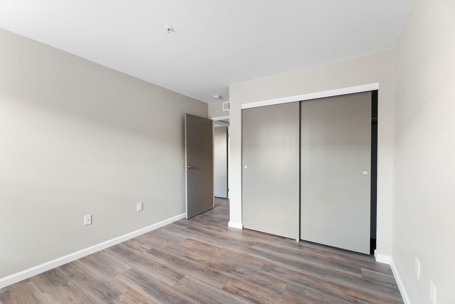
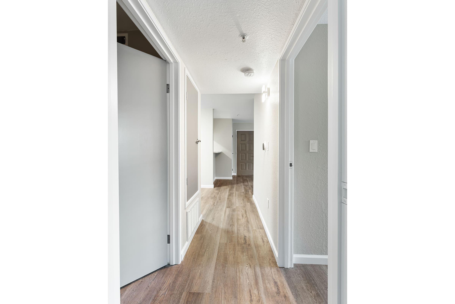
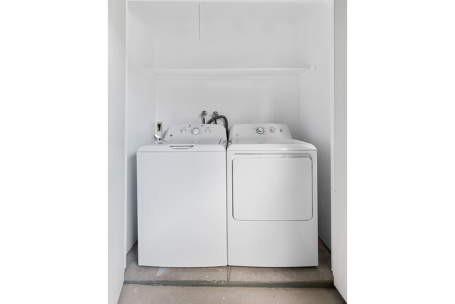
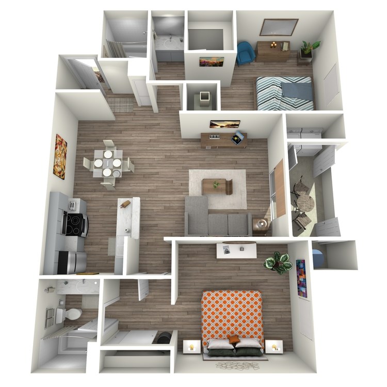
The Driftwood
Details
- Beds: 2 Bedrooms
- Baths: 2
- Square Feet: 960
- Rent: Call for details.
- Deposit: Starting at $600
Floor Plan Amenities
- All-electric Kitchen
- Balcony or Patio
- Cable Ready
- Central Air and Heating
- Covered Parking
- Dishwasher
- Ecobee Wi-Fi Thermostat
- Faux Wood Blinds
- Hardwood Floors
- Microwave
- Refrigerator
- Walk-in Closets *
- Washer and Dryer in Home
* In Select Apartment Homes
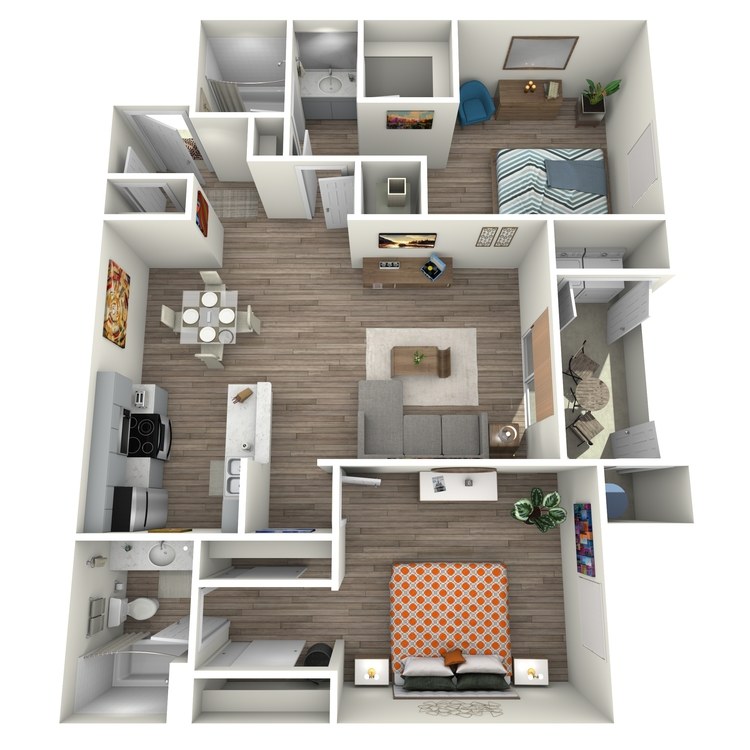
The Willow
Details
- Beds: 2 Bedrooms
- Baths: 2
- Square Feet: 960
- Rent: Call for details.
- Deposit: Starting at $600
Floor Plan Amenities
- Balcony or Patio
- Breakfast Bar
- Breakfast Nook
- Central Air and Heating
- Coat Closet
- Dishwasher
- Ecobee Wi-Fi Thermostat
- Linen Closet
- Quartz Countertops *
- Refrigerator
- Tile Floors
- Walk-in Closets
- Washer and Dryer Connections
* In Select Apartment Homes
Floor Plan Photos
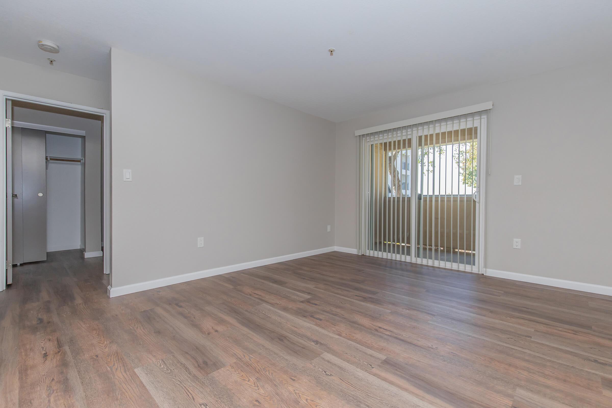
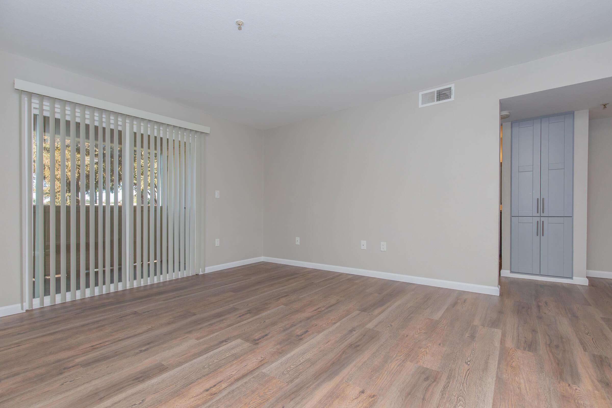
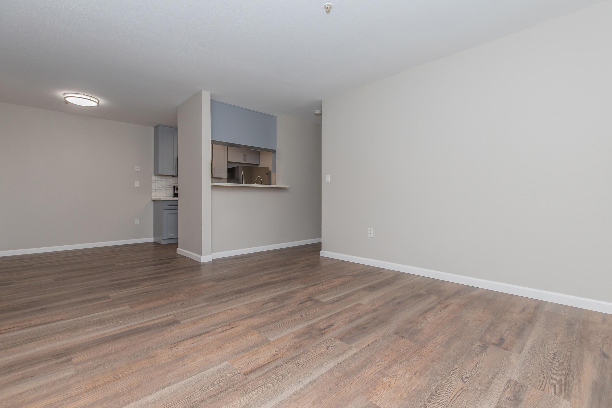
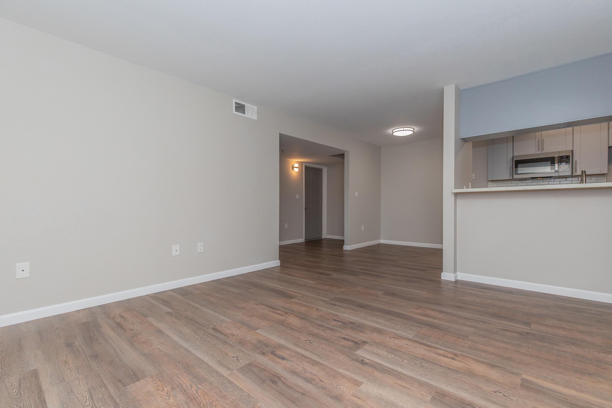
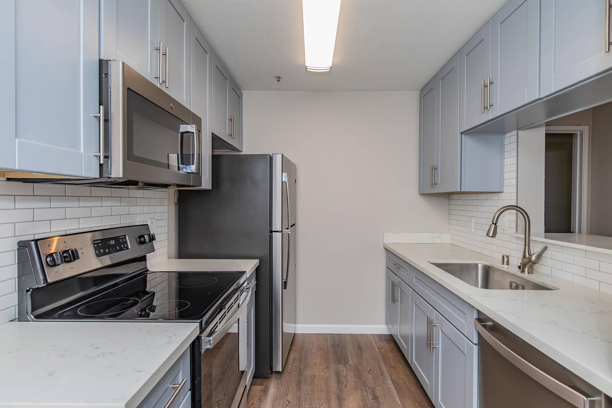
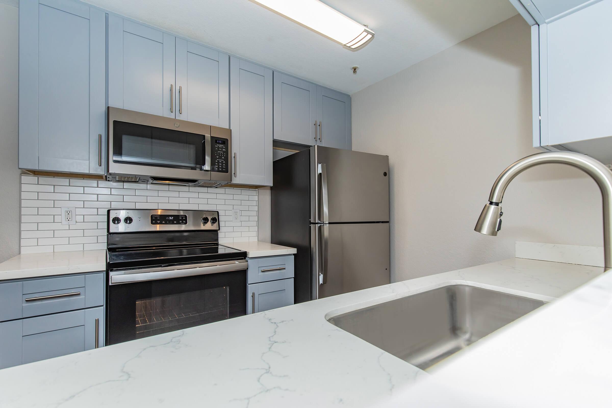
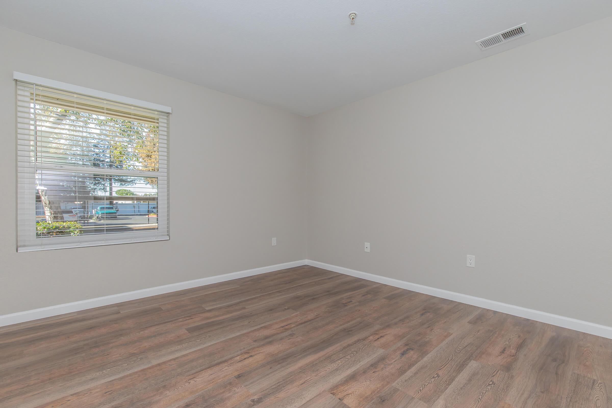
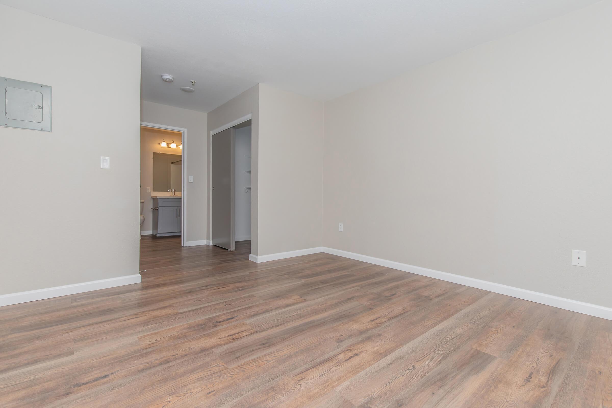
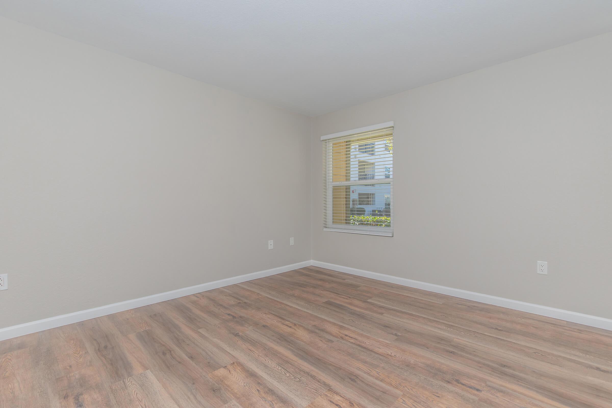
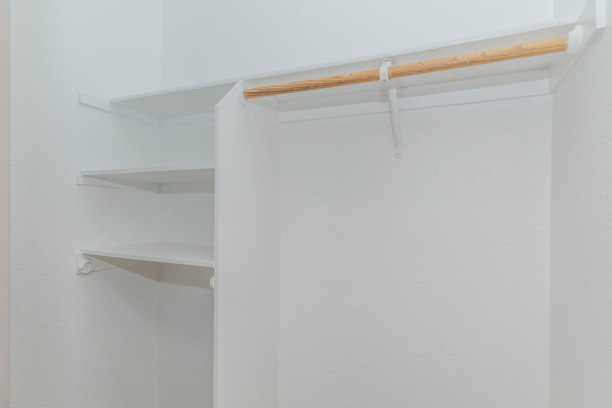
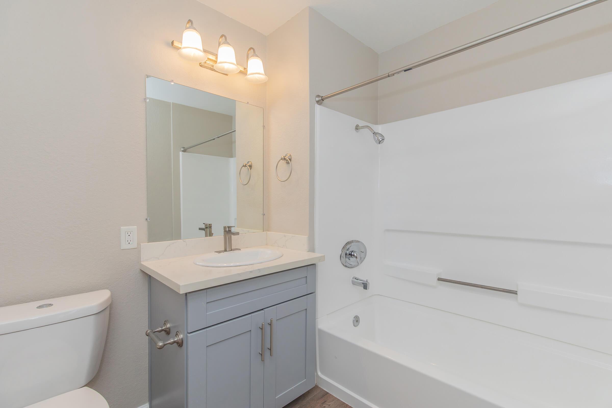
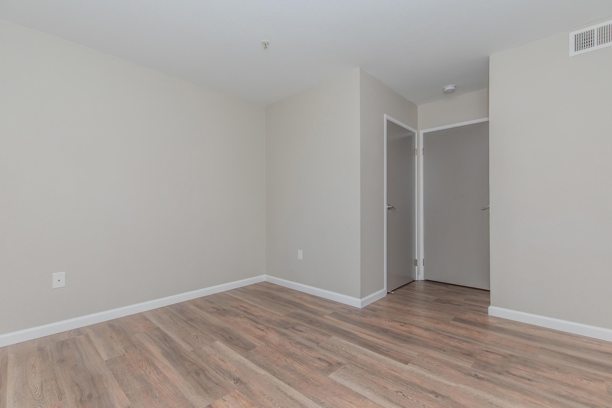
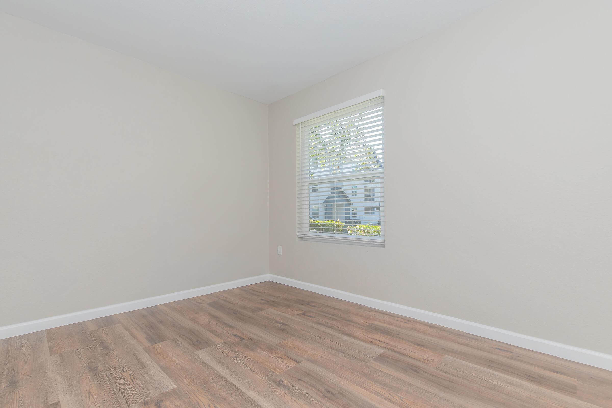
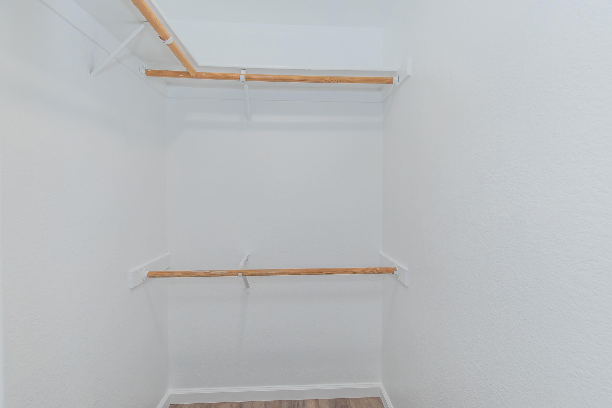
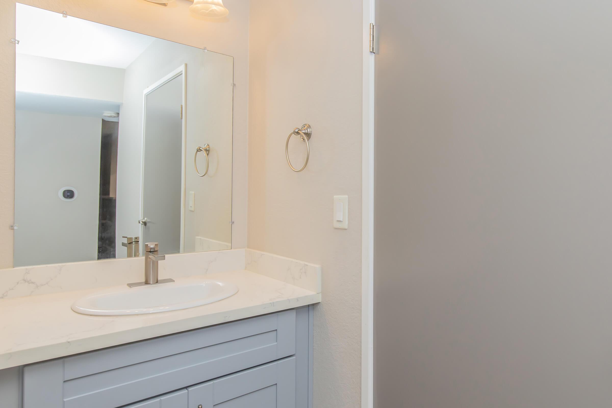
Renderings are an artist's conception and are intended only as a general reference. Features, materials, finishes and layout of subject unit may be different than shown. Pricing changes daily. Rent ranges reflected are estimates and are subject to change at any time.
Show Unit Location
Select a floor plan or bedroom count to view those units on the overhead view on the site map. If you need assistance finding a unit in a specific location please call us at 669-721-1655 TTY: 711.
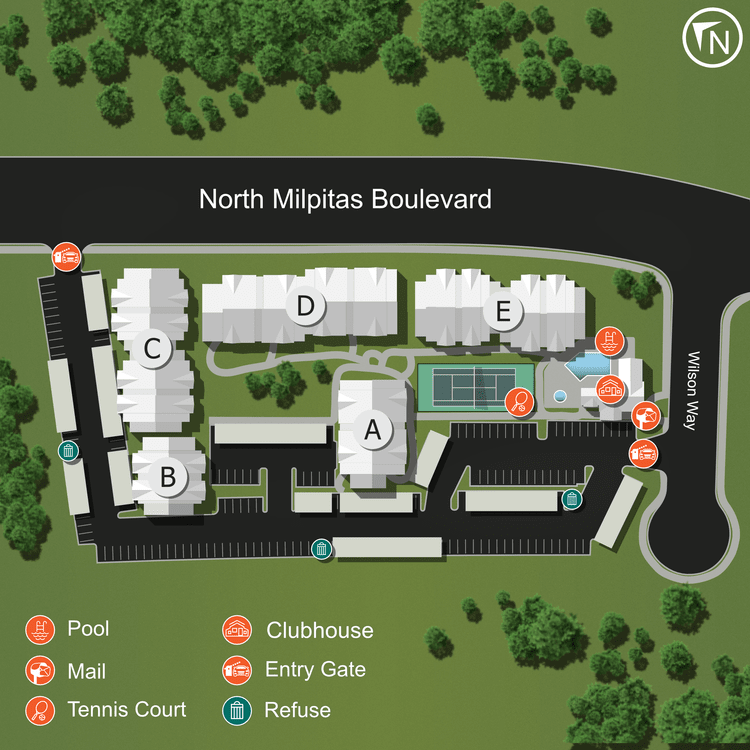
Amenities
Explore what your community has to offer
Community Amenities
- Very Walkable + Very Bikeable (Data According to WalkScore.com)
- Access to Public Transportation
- Beautiful Landscaping
- Easy Access to Freeways
- Easy Access to Shopping
- Gated Access
- On-call Maintenance
- On-site Maintenance
- Picnic Area with Barbecue
- Public Parks Nearby
- Shimmering Swimming Pool
- Soothing Spa
Apartment Features
- Air Conditioning
- All-electric Kitchen*
- Balcony or Patio*
- Breakfast Bar*
- Breakfast Nook*
- Cable Ready*
- Ceiling Fans*
- Central Air and Heating*
- Coat Closet*
- Covered Parking*
- Dishwasher
- Ecobee Wi-Fi Thermostat
- Faux Wood Blinds*
- Hardwood Floors
- Linen Closet*
- Microwave
- Mini Blinds*
- Quartz Countertops*
- Refrigerator
- Shaker-style Cabinetry*
- Smart Lock Tech*
- Vaulted Living Room Ceiling in Third Floor Homes*
- Vertical Blinds*
- Views Available*
- Vinyl Plank Flooring
- Walk-in Closets*
- Wall Mount HVAC*
- Washer and Dryer in Home
* In Select Apartment Homes
Pet Policy
Pets Welcome Upon Approval. Limit of 2 pets per home. Pet deposits is $400 for 1 pet, and $800 for 2 pets. Monthly pet rent of $50 will be charged per pet. Domestic animals only. No feral cats. Indoor cats only. No exotic animals. Proof of vaccination is required from veterinarian, along with a recent photo. We invite you to contact our leasing office to learn more! Pet Amenities: Bark Park Free Pet Treats Pet Waste Stations
Photos
Amenities
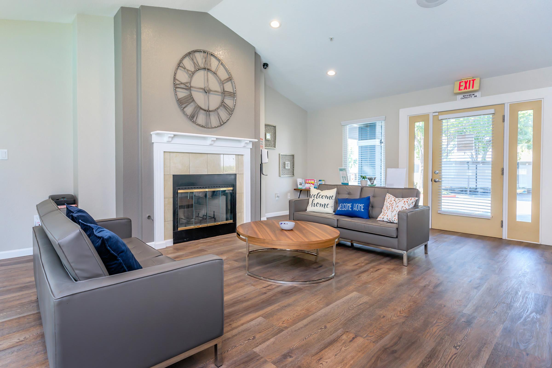
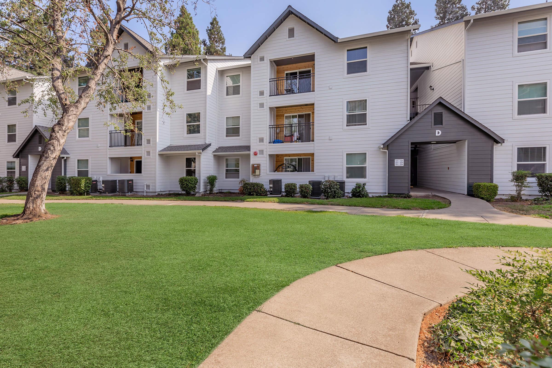
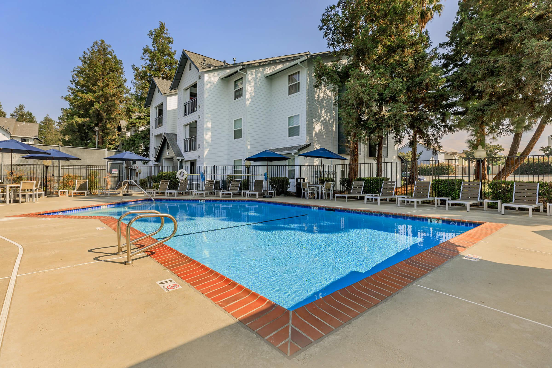
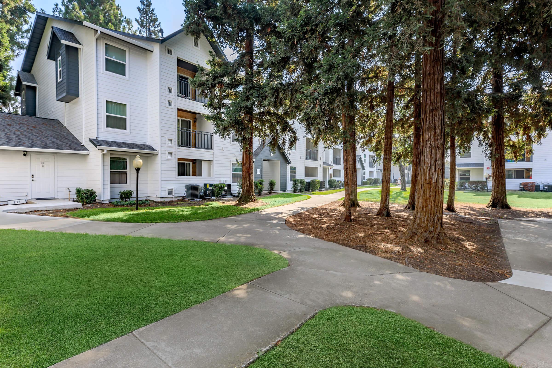
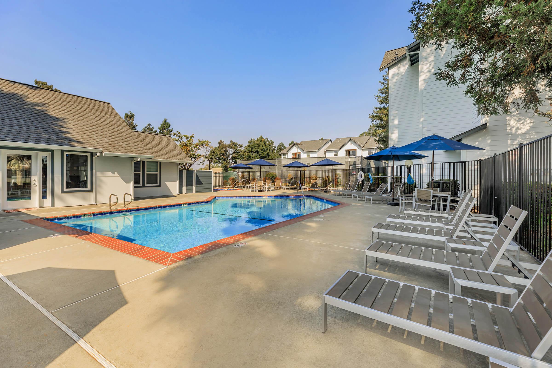
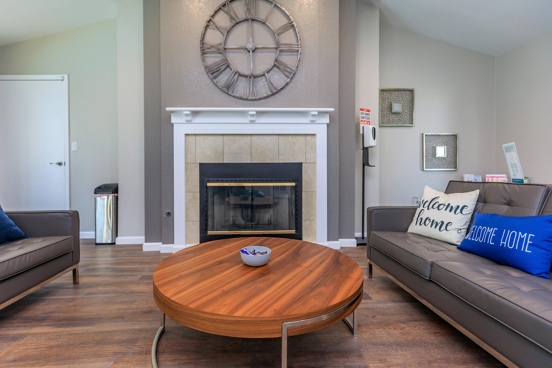
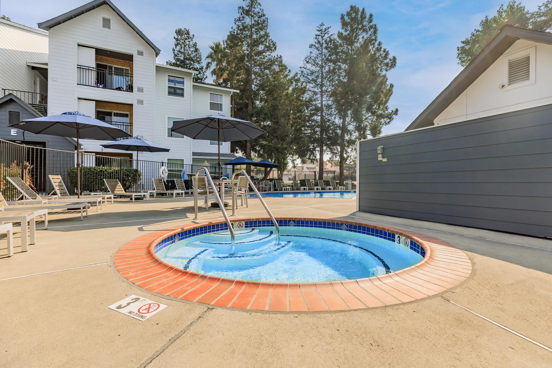
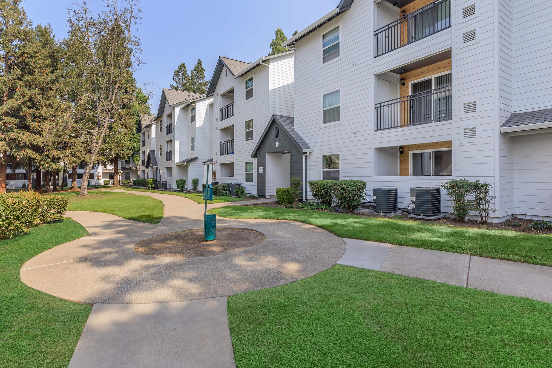
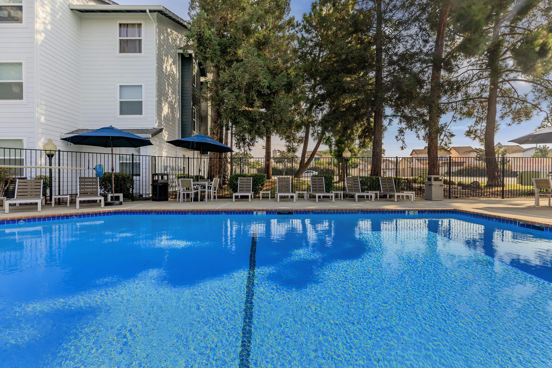
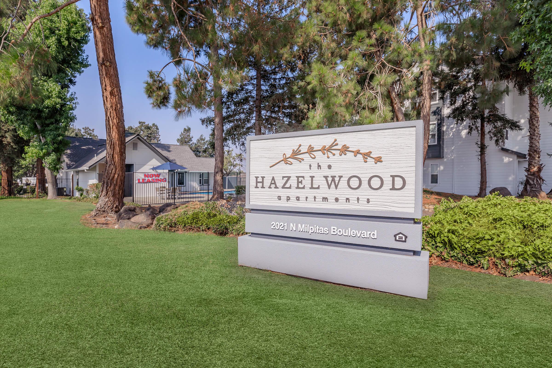
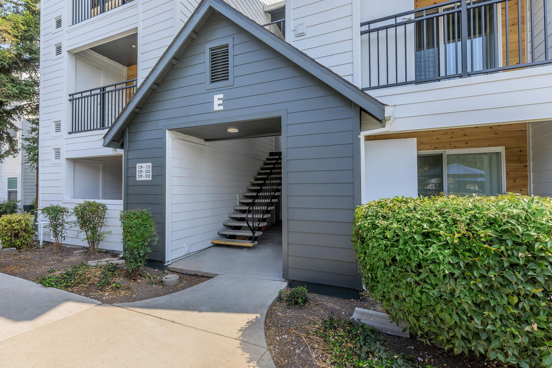
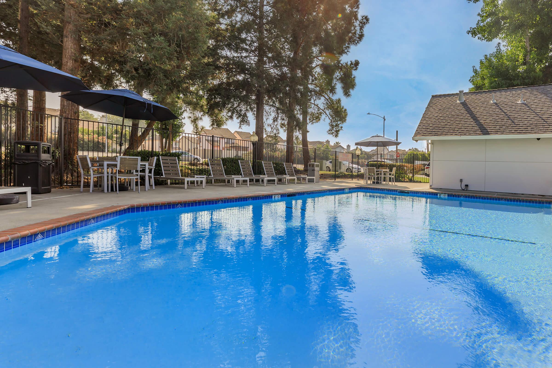
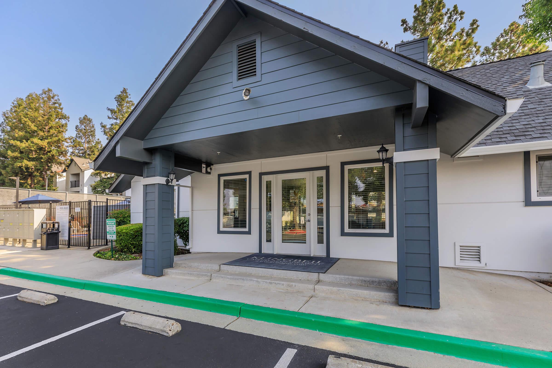
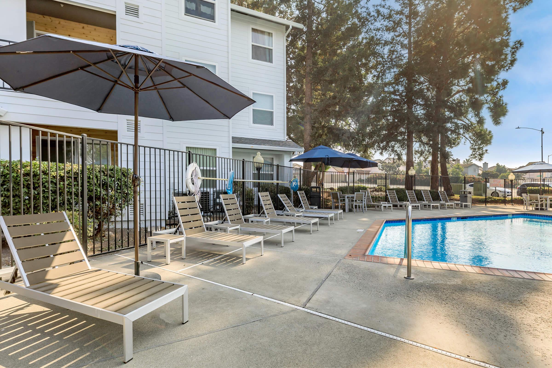
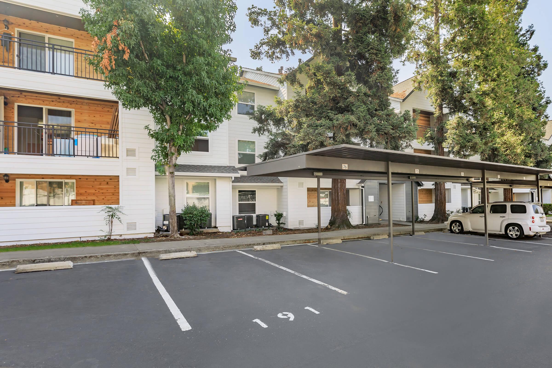
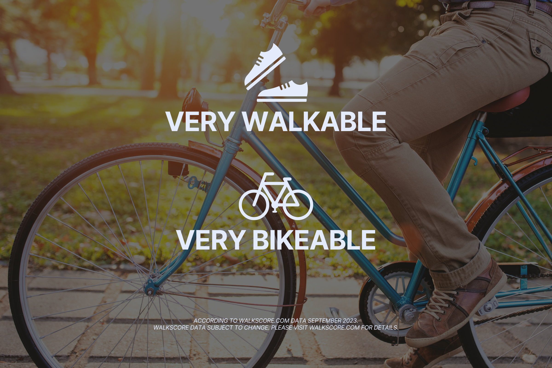
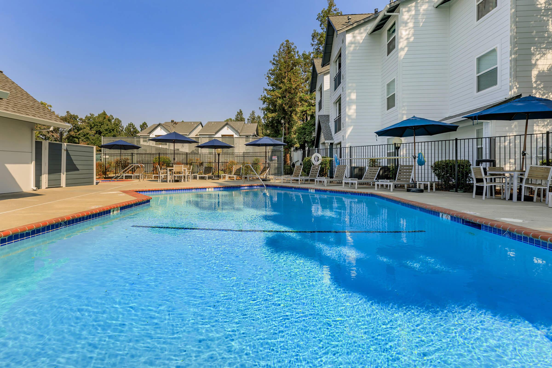
The Lily





The Poppy











The Azalea














The Redwood
























The Willow















Neighborhood
Points of Interest
The Hazelwood
Located 2021 N Milpitas Blvd Milpitas, CA 95035Employers
Entertainment
Mass Transit
Outdoor Recreation
Restaurant
Schools Around Town
Shopping
Contact Us
Come in
and say hi
2021 N Milpitas Blvd
Milpitas,
CA
95035
Phone Number:
669-721-1655
TTY: 711
Office Hours
Tuesday through Saturday: 9:00 AM to 5:30 PM. Sunday and Monday: Closed. Click below to schedule a Self-Guided Tour, available 7 days a week from 7am – 8pm!